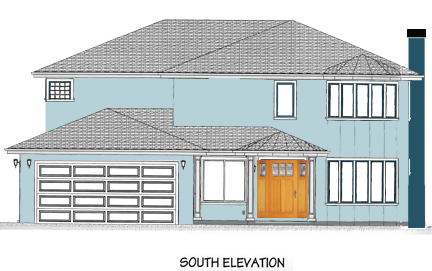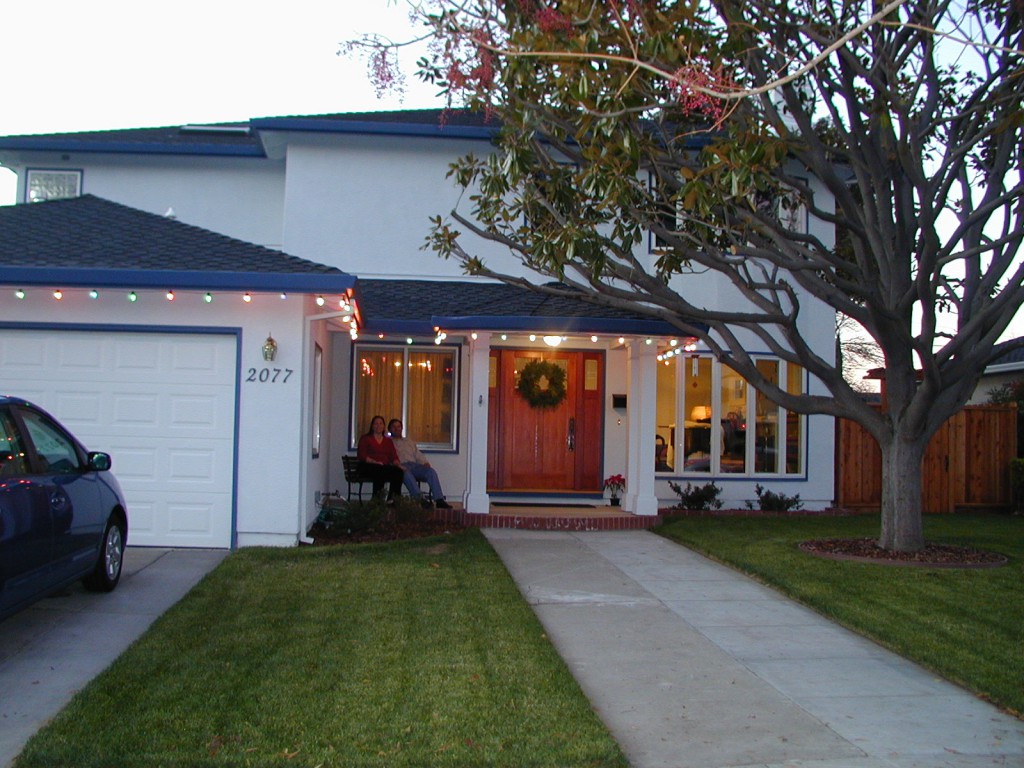Remodel (2004-2005)
We lived in our house for a couple of years, and it started innocuously enough. I wanted to be able to get from the kitchen into the backyard without having to go through the garage and side yard. In the end, we thought it was worth the pain of a remodel. We spend several months working with Rick Hartmann, from Hometec Architecture, figuring out how to do what we wanted. After lots of ideas drawn on tracing paper, we ended up adding a second story, giving us a family room, 1 more bedroom, 2 more bathrooms, a laundry room AND leaving us a nice backyard. We moved out for a year, but still feel it was well worth it.
This is the house in its “original” state (when we bought it). And here are some of the interval changes (upgrading electrical for our computers, etc) before we started the remodel proper.
Here’s a tweaked version of the house from the plans.

And here’s the real thing, once we were done.

We finally started the week of July 19th, 2004. Click on the links below to see what is essentially a real-time blog of the remodel. There is no week 15, as we all took vacation. We finished on-time and pretty much on-budget, thanks to Tamone Construction, who set realistic expectations and managed the entire project really well.